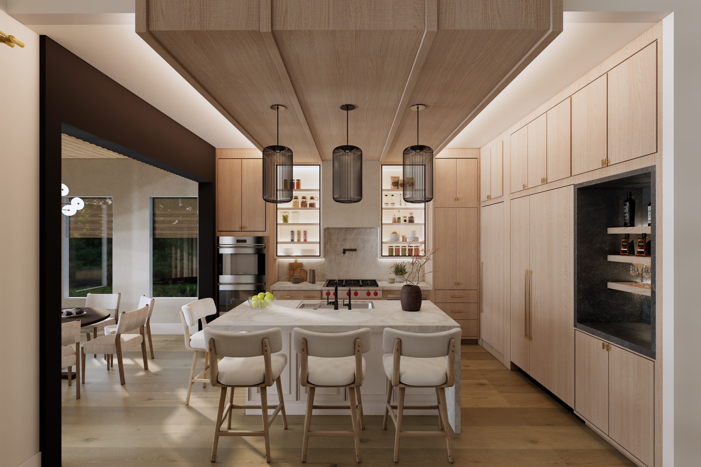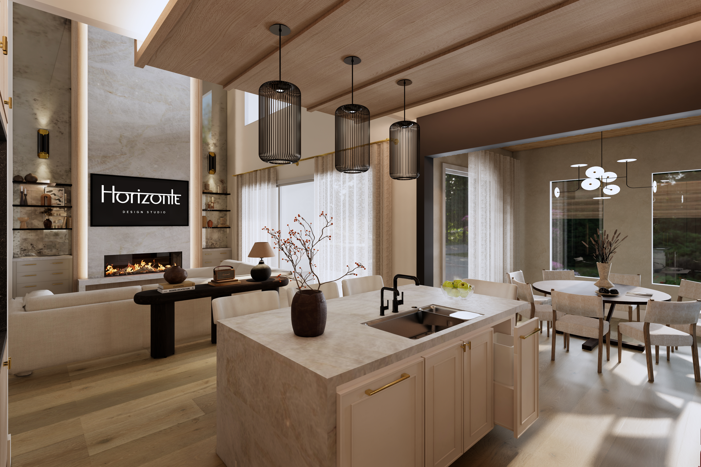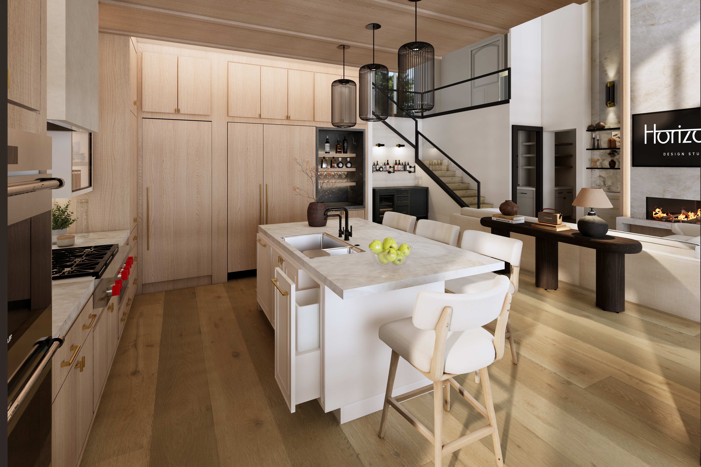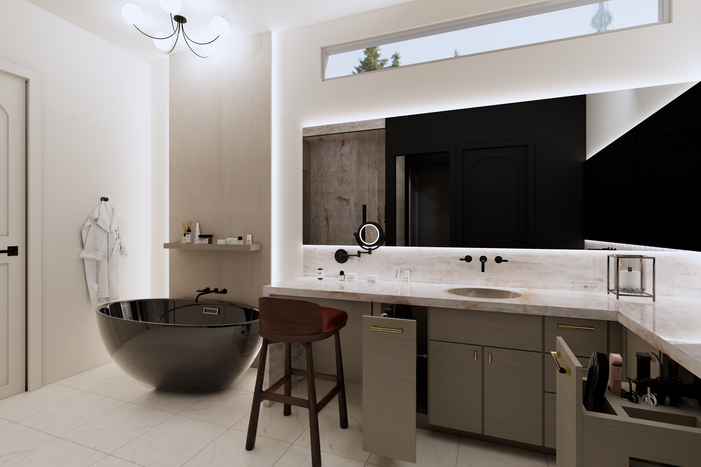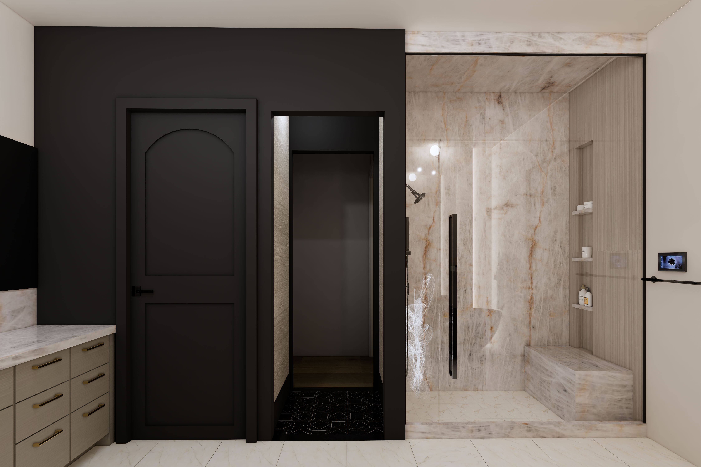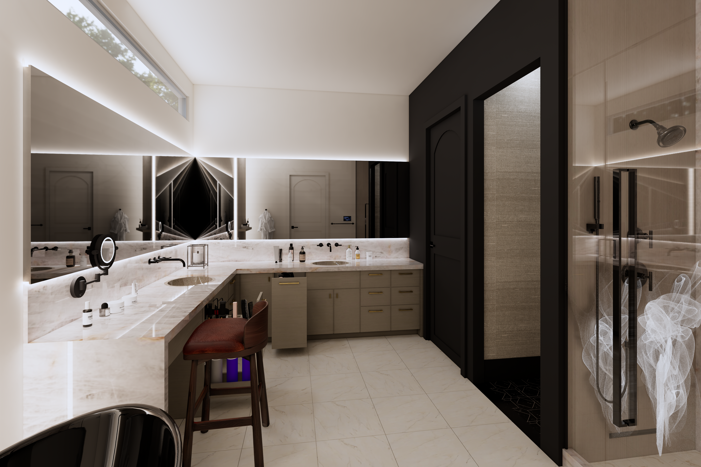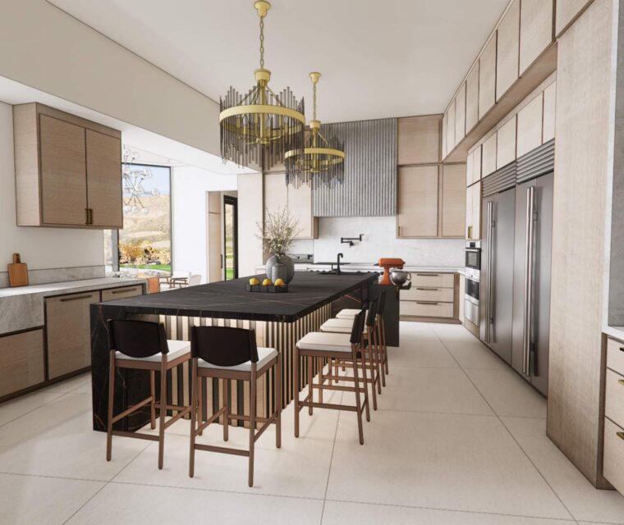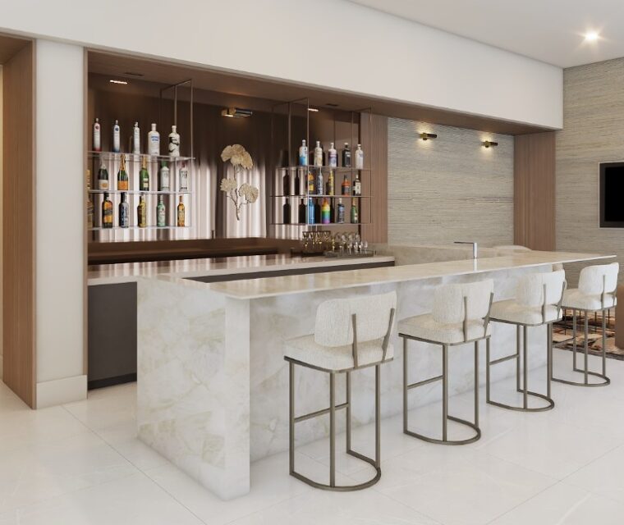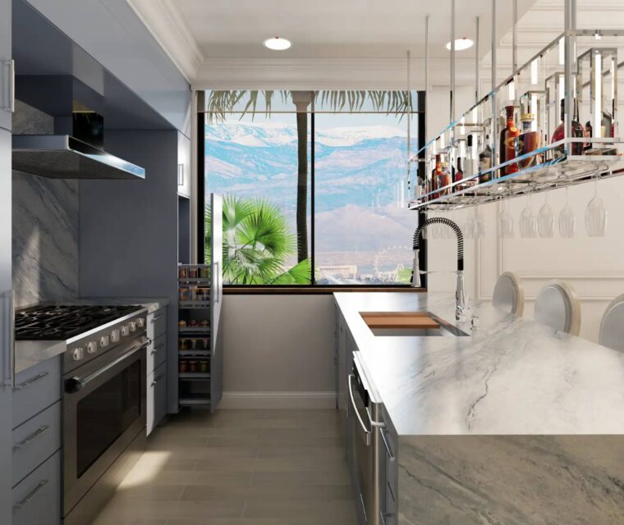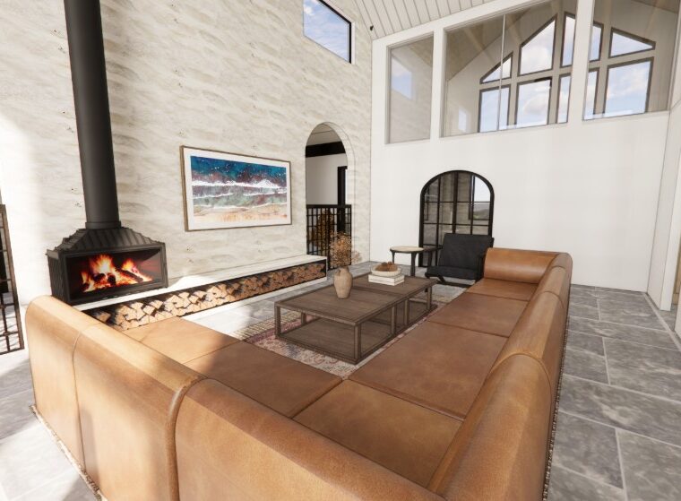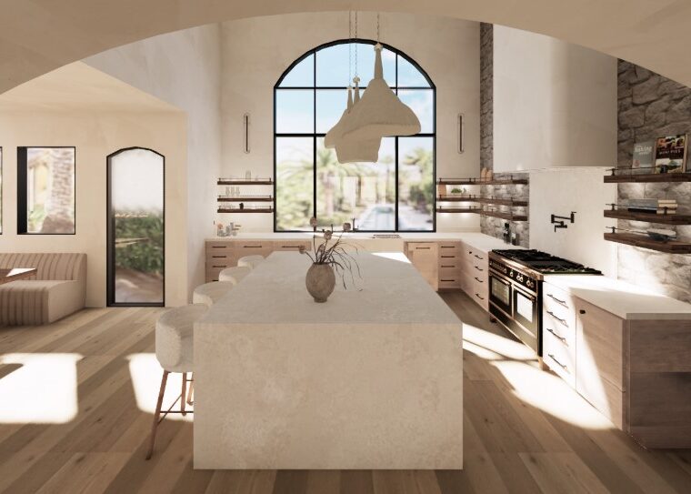Heavenly Modern Residence
Project Details
Location: Summerlin, Nevada
Project Type: Remodel / Furnishing & Decor
Project Details:
This partial home renovation was designed for recent empty nesters who wanted to reimagine their well-lived-in home now that their now adult children have moved out.
Over the years, the couple had lingering design concerns, and this renovation aimed to resolve them while refreshing the space for their new chapter of life.
The home’s architecture, heavily influenced by the mid century modern movement, follows Frank Lloyd Wright’s concept of decompressed entryways that open into vast, expansive spaces.
While this created an impressive sense of scale, it also left the clients feeling surrounded by blank, unfinished walls.
To address this, we introduced a striking design feature that visually connects the kitchen and living room: an extended wood panel that runs from the underside of the kitchen ceiling to the living room fireplace wall.
To balance the warmth of the wood, stone cladding was added to the living room wall, adding depth and visual contrast.
Fulfilling the clients’ request for a touch of Las Vegas glamour, we designed a luxurious steam shower with a backlit Cristallo quartzite slab, its translucent crystal formations glowing beautifully against sleek black accents, bringing their long-held dream to life.
